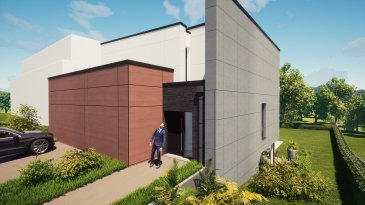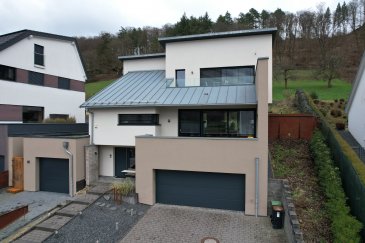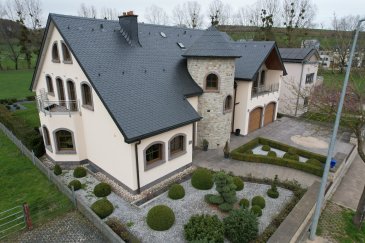Home Project depuis 2005
La société Home Project S.A. fut créée en 2005 et reprise par Monsieur Patrick Collé en 2008, pouvant faire preuve de son savoir-faire depuis 1998 dans le domaine de l' immobilier.
Home Project S.A. vise non seulement la simple vente et location de biens immobiliers, mais se distingue également par ses projets de rénovations et de maisons clés en main.
Home Project S.A. est garant d'une qualité et d'une finition sans faille, et ceci grâce à ses sous-traitants luxembourgeois, minutieusement choisis en souci de satisfaire au mieux les attentes de ses clients.
Nous sommes donc constamment à la recherche de terrains ou d'immeubles à démolir afin de réaliser nos projets de résidences, lotissements et maisons unifamiliales.
Nous vous proposons également pour la reprise en vente ou en location de votre bien immobilier, et ceci après une estimation gratuite basée sur des conseils professionnels et compétents.
Notre sélection de bien immobilier










Politique de confidentialité
La présente politique de confidentialité définit et vous informe de la manière dont HOME PROJECT S.A. utilise et protège les informations que vous nous transmettez, le cas échéant, lorsque vous utilisez le présent site accessible à partir de l'URL suivante : http://www.home-project.lu (ci-après le « Site »).
En utilisant notre site, vous acceptez notre Politique de confidentialité et les Conditions d'utilisation énoncées ci-dessous.
La Politique de confidentialité se rapporte à la collecte et à l'utilisation des renseignements personnels que vous nous fournissez par l'utilisation de notre site web.
Nous nous réservons le droit, à notre discrétion, de modifier ou de retirer des parties de cette Politique de Confidentialité à tout moment.
Cette Politique de Confidentialité s'ajoute à toutes les autres modalités et conditions applicables à notre site.
L'utilisation de sites tiers (qui peuvent être liés à notre site web) s'effectue sous votre responsabilité. Nous vous invitons dans ce cas à consulter la politique de confidentialité et de vie privée de ces sites tiers.
Vos données personnelles
Vous nous communiquez un certain nombre de données personnelles relatives à votre identité (nom, prénom) ainsi que vos informations de contact (adresse e-mail et numéro de téléphone). Il en va de même lorsque vous soumettez des demandes ou communiquez avec nous.
Les données personnelles que nous sommes ainsi susceptibles de collecter et traiter sont les suivantes :
- Votre nom, votre prénom, votre adresse e-mail, votre numéro de téléphone, votre adresse postale
- Vos identifiants électroniques, tels que votre adresse IP
- Vos préférences en termes de recherches immobilières
Responsabilité du traitement de vos données personnelles
HOME PROJECT S.A. (ci-après 'nous', 'nos'), vous informe que, pour les finalités énoncées ci-dessous et afin de pouvoir assurer ses services, ainsi que transmettre des informations et demandes de contact relatives à des annonces immobilières spécifiques à travers son site (ci-après dénommé conjointement 'services') et pour l'exploitation dudit site web, effectue le traitement des données à caractère personnel, fournies par vos soins ou autrement acquises pendant l'exécution des services et / ou pendant votre navigation sur ce site web, en qualité de responsable de ce traitement.
Durée de la conservation des données
Vos données personnelles seront conservées par nos soins pendant une durée de 36 mois à compter de la fin de la dernière relation commerciale avec notre agence. Ou pour la durée légale énoncée dans un éventuel contrat ayant pu être établi avec vous.
Modalités du traitement de vos données personnelles.
Le traitement de ces données s'effectue dans le cadre de procédures et mesures appropriées afin de protéger la sécurité en termes d'intégrité, de confidentialité et d'accessibilité des données de l'utilisateur, conformément à la législation applicable. Ce traitement de données a pour objectif leur utilisation, y compris leur collecte, enregistrement, organisation, conservation mise à jour, sélection, extraction, comparaison, interconnexion, blocage, communication, suppression, combinaison de deux ou plusieurs activités ci-dessus, et a également pour but de réaliser du profilage sur la base des préférences exprimées au cours de la navigation sur le site, dans les limites nécessaires à la poursuite des finalités pour lesquelles les données ont été collectées.
Finalités du traitement.
Le traitement de vos données à caractère personnel est réalisé dans le cadre de finalités définies préalablement à son application par nos soins, à savoir :
1. Le traitement est nécessaire aux fins de vous fournir les informations ou les services que vous avez demandé (notamment : une demande d'information au sujet d'une annonce immobilière, une demande de contact afin d'établir un lien commercial), mais également de recueillir des informations nous permettant d'améliorer notre site, nos produits et services (notamment par le biais de cookies). La nature des services prestés exige une communication à notre société et le traitement automatisé des données et informations concernant l'emplacement, la typologie et les caractéristiques des propriétés recherchées. Ces données et informations, ainsi que leur traitement, sont indispensables afin de satisfaire et répondre à vos demandes.
2. Remplir toute obligation connexe en vertu des règlements applicables.
3. Si nécessaire, exercer et/ou défendre un droit auprès de l'autorité compétente.
Base légale du traitement
La base légale du traitement de vos données personnelles visé au point 1 des finalités ci-dessus est la nécessité pour notre société d'assurer l'exécution du contrat auquel vous êtes partie dans le cadre de la demande de service.
Le traitement de vos données personnelles visé au point 2 des finalités ci-dessus est fondé sur la nécessité de remplir toute obligation en vertu de la loi applicable liée à la prestation des services.
Le traitement de vos données personnelles visé au point 3 des finalités ci-dessus est fondé sur l'intérêt légitime de notre société, l'exercice et/ou la défense, le cas échéant, de vos droits auprès des autorités compétentes.
Nature de la divulgation des données et conséquences de la non-divulgation
La divulgation de vos données personnelles et, comme indiqué, de votre profilage constitue une condition nécessaire pour le traitement effectué aux finalités ci-dessus.
Par conséquent, en cas de non-divulgation de vos données personnelles et/ou de votre opposition à celle-ci, notre société ne sera pas en mesure d'assurer les services, ni remplir toute obligation associée en vertu de la loi applicable.
Sujets auxquels vos données peuvent être communiquées ou pouvant en prendre connaissance
Le traitement de vos données sera effectué par des personnes désignées par notre société et qui occupent des fonctions liées à ce traitement telles que les employés du service clients, les agents immobiliers ou le personnel en charge de la maintenance des systèmes informatiques.
Pour toutes les finalités ci-dessus, les données peuvent être communiquées au Luxembourg ou à l'étranger, à des tiers tels que des consultants fiscaux et juridiques de notre société en relation avec ses obligations, aux entreprises et aux consultants techniques chargés de la gestion et de la maintenance de nos systèmes d'information, logiciels et bases de données, aux sociétés de services financiers, d'administration, d'archivage, d'audit et de certification budgétaire, en tout cas en étroite relation et dans les limites de l'accomplissement de leurs tâches respectives et de leurs activités.
Sécurité
Nous mettons tout moyen en oeuvre pour assurer la sécurité, l'intégrité et la confidentialité des données et informations personnelles transmises sur/via notre site et éviter leur accessibilité à des tiers non autorisés. Pour ce faire, nous passons notamment en revue et nous mettons à jour nos mesures de sécurité en fonction des technologies actuelles. Malheureusement, aucune donnée transmise sur Internet ne peut être garantie comme totalement sécurisée.
En outre, nos employés et les entrepreneurs qui fournissent des services liés à nos systèmes d'information sont tenus de respecter la confidentialité des renseignements personnels détenus par nos soins. Cependant, nous ne pouvons être tenus responsables des événements résultant de l'accès non autorisé à vos informations personnelles.
Cookies
Les cookies sont de petits fichiers de données qui peuvent être envoyés depuis un site web vers le terminal de l'utilisateur (généralement vers le navigateur), où ils sont stockés avant d'être retransmis sur le site lors de la prochaine visite. Un cookie ne peut récupérer aucune autre donnée du disque dur de votre terminal, ni transmettre de virus informatiques ou acquérir des adresses e-mail. Les cookies peuvent être utilisés à la fois par le propriétaire du site et des tiers et peuvent être facilement désactivés par vos soins.
HOME PROJECT S.A., afin de fournir ses services, a besoin d'utiliser des cookies, y compris des cookies tiers, à travers notre site. Si vous décidez de désactiver l'utilisation de cookies, nous vous avertissons que, pour des raisons purement techniques, nous pourrions être incapable de fournir certains services ou de les assurer de la manière dont vous l'attendiez.
Pour plus d'informations sur les cookies utilisés par notre site web et la procédure pour les activer / désactiver, même individuellement, nous vous invitons à lire les informations ci-dessous.
Cookies utilisés sur ce site :
Cookies nécessaires
JSESSIONID Utilisé dans le cadre d'application web J2EE et utilisé pour le suivi des sessions.
AWSELB Token utilisé pour identifier votre session persistante sur le load balancing d'Elastic Search
PHPSESSID Token utilisé pour identifier votre session unique sur le site, ainsi que pour maintenir l'intégrité de vitre session lors des transactions.
Comment contrôler ou supprimer les cookies :
La plupart des navigateurs internet sont initialement configurés pour accepter automatiquement les cookies. Vous pouvez modifier les paramètres pour bloquer les cookies ou pour vous alerter lorsque des cookies ont été envoyés sur votre équipement. Il y a plusieurs façons de gérer les cookies. Merci de vous référer aux instructions de votre navigateur ou de l'écran d'aide pour en savoir plus sur la façon d'ajuster ou de modifier les paramètres de votre navigateur.
Vous pouvez également paramétrer vos cookies directement dans les réglages de votre ordinateur :
- Google Chrome : https://support.google.com/chrome/answer/95647?hl=fr
- Internet Explorer : http://windows.microsoft.com/fr-fr/internet-explorer/delete-manage-cookies#ie=ie-11
- Mozilla Firefox : http://support.mozilla.org/fr/kb/activer-desactiver-cookies
- Safari : http://www.apple.com/fr/privacy/use-of-cookies
Si vous désactivez les cookies que nous utilisons, cela peut avoir des incidences lors de votre expérience sur le site. Si vous utilisez différents équipements pour accéder à notre site, vous devrez vous assurer que chaque navigateur de chaque équipement est réglé selon vos préférences en matière de cookies.
Vos droits et contacts
En tant qu'intéressé par le traitement de vos données personnelles, traitées par le biais de ce site web par HOME PROJECT S.A., vous êtes en mesure d'exercer, à tout moment, les droits suivants :
1. Le droit d'obtenir la confirmation de l'existence ou non de données personnelles vous concernant et, dans ce cas, d'en obtenir l'accès et leur copie. Sauf disposition contraire à la loi applicable, HOME PROJECT S.A. peut vous refuser la possibilité d'obtenir une telle copie au cas où cela pourrait affecter les droits et libertés d'autrui ;
2. Le droit d'obtenir des informations concernant :
a. L'origine de vos données personnelles ;
b. Le but et les modalités du traitement de vos données personnelles ;
c. La logique appliquée dans le cas d'un traitement effectué à l'aide d'instruments électroniques ;
d. Les détails d'identification du propriétaire et, s'il est nommé, des gérants et du représentant de la protection de la vie privée ;
e. Les personnes ou catégories de personnes auxquelles des données à caractère personnel peuvent être communiquées ;
3. Le droit d'obtenir :
a. La mise à jour, la rectification, l'intégration de vos données personnelles ;
b. La suppression, l'anonymisation ou le blocage des données traitées en violation de la loi, y compris celles qui ne sont pas nécessaires à la préservation par rapport aux finalités pour lesquelles les données ont été collectées ou traitées ultérieurement, dans les cas envisagés par la loi applicable ;
c. La limitation du traitement de vos données personnelles dans les cas prévus par la loi ;
4. Le droit de s'opposer, en tout ou en partie :
a. Pour des raisons légitimes de traitement de données personnelles vous concernant, bien qu'elles soient pertinentes pour l'objet de la collecte ;
b. Au traitement des données à caractère personnel qui vous concernent aux fins de l'envoi de matériel publicitaire ou de ventes directes ou pour l'accomplissement d'études de marché ou de communication commerciale ;
5. Le droit de :
a. Révoquer votre consentement à tout moment, s'il constitue la base juridique du traitement, sans préjudice de la légalité du traitement fondé sur le consentement avant révocation ;
b. Proposer une plainte à l'autorité de surveillance ;
c. Dans les cas prévus par la loi applicable, recevoir vos données dans un format structuré, d'usage courant et lisible par des dispositifs automatisés ;
6. Le droit d'obtenir l'attestation que chacun des destinataires à qui les données personnelles ont été transmises a été notifié de toutes corrections, annulations ou limitations du traitement, à l'exception du cas où cet accomplissement est révélé ou implique un recours à des moyens manifestement disproportionnés par rapport au droit protégé. Dans tous les cas, à votre demande expresse, vous serez également en mesure d'obtenir les détails de ces destinataires.
Pour toute demande de contact ou pour l'exercice de vos droits, exclusivement relatifs à la protection des données, vous pouvez contacter nos services par email : info@home-project.lu
Horaires d'ouverture de l'agence :
Du lundi au jeudi de 9h00 à 12h00 et de 13h00 à 18h00.Le vendredi de 9h00 à 17h00.
Les samedis sur rendez-vous.
HOME PROJECT S.A.
33, rue Abbé Henri MullerL-9065 Ettelbruck
CE SITE UTILISE DES COOKIES
En poursuivant votre navigation sur ce site, vous acceptez l’utilisation des cookies afin de vous proposer des offres et des services personnalisés.



