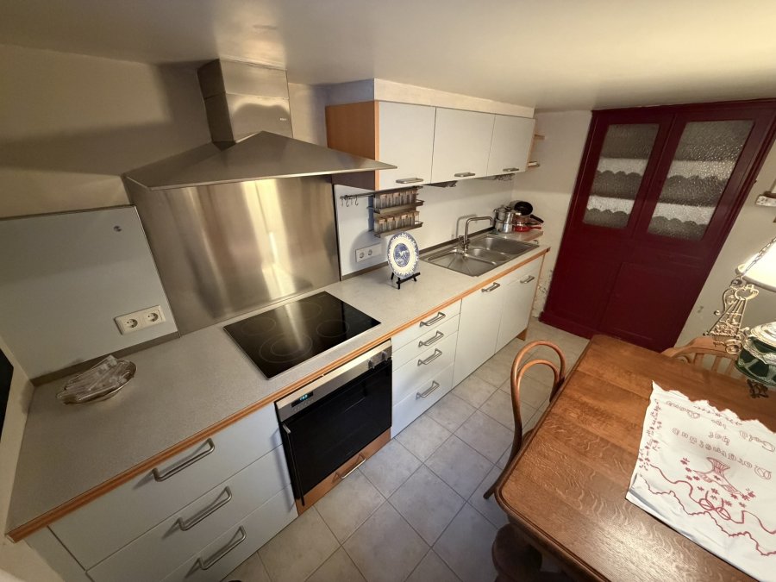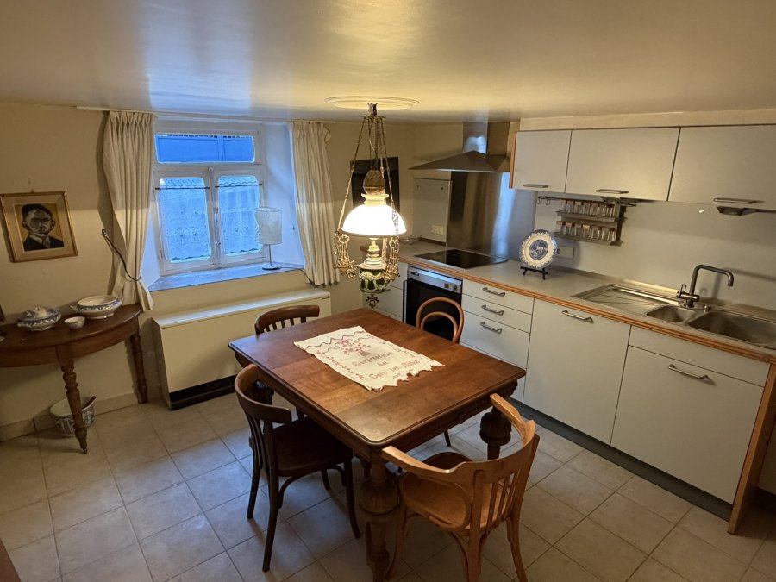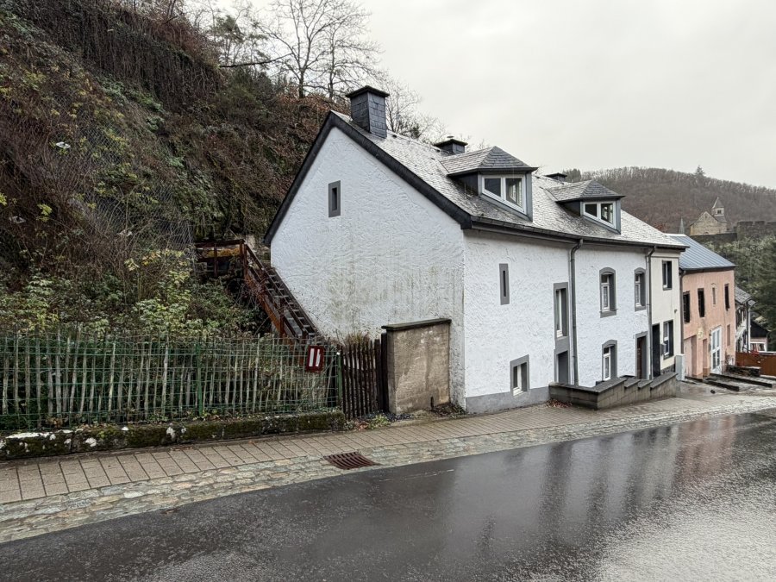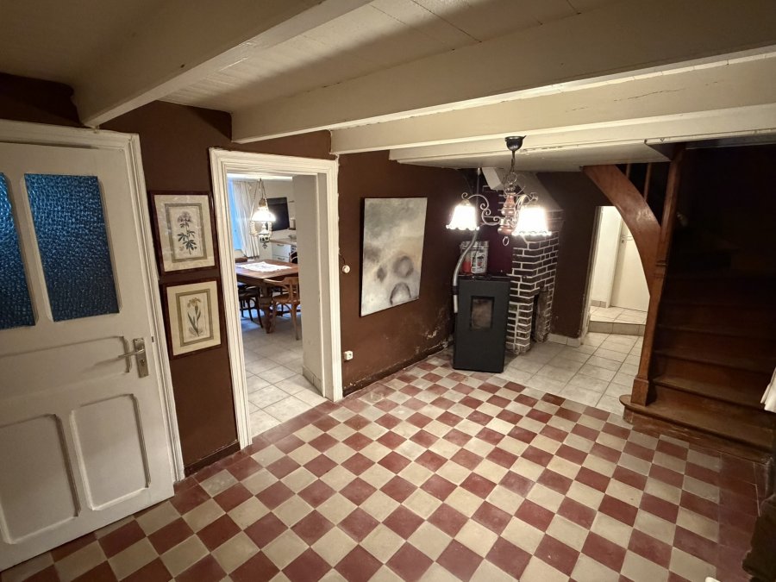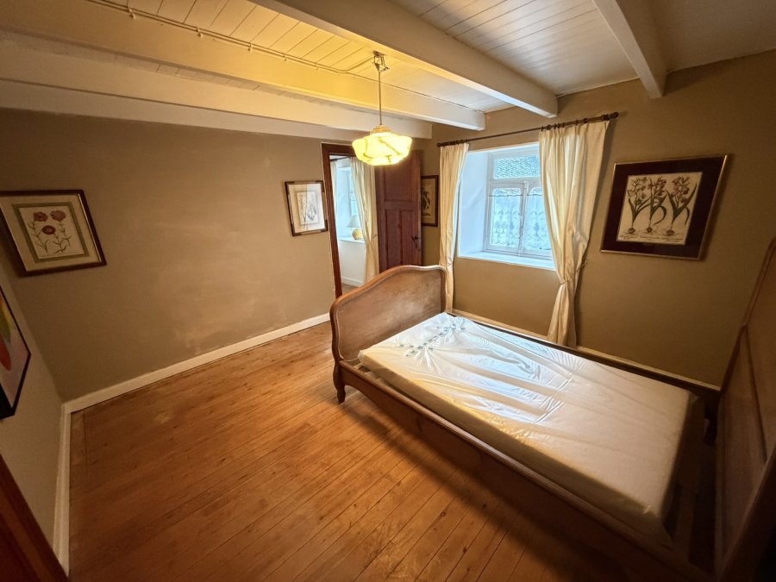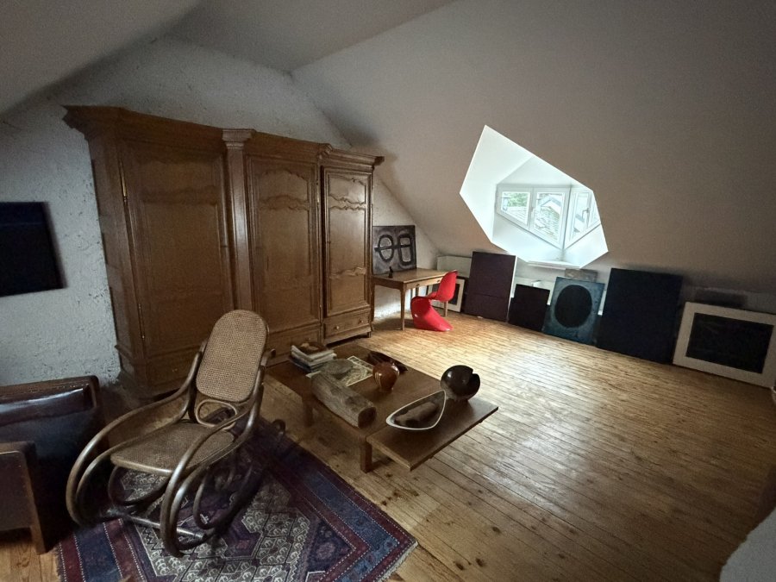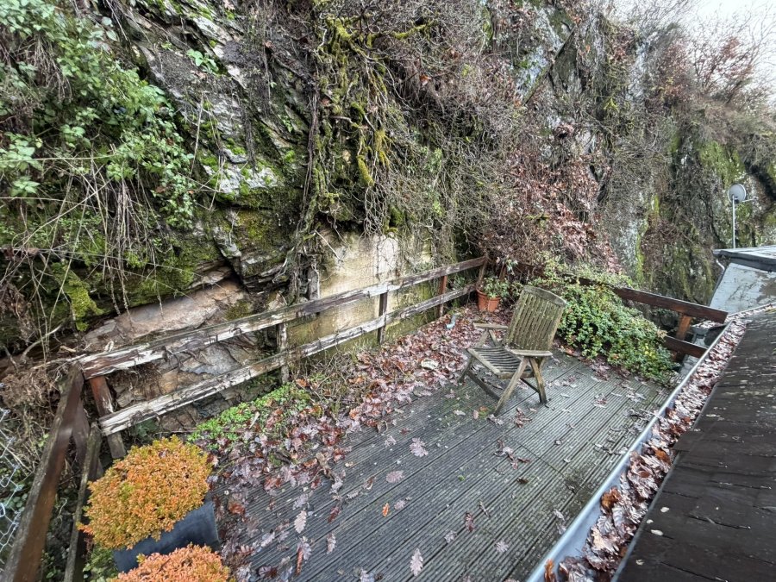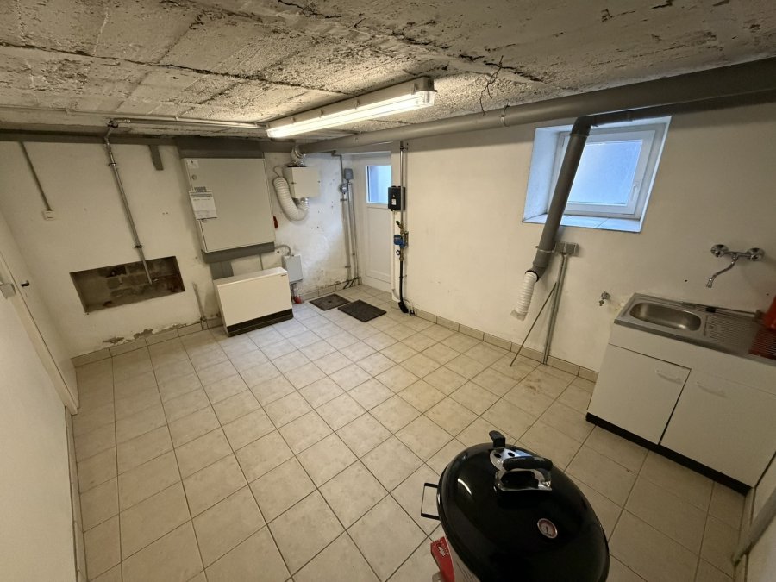
HOME PROJECT S.A.
33, rue Abbé Henri Muller
L-9065 Ettelbruck
Luxembourg
33, rue Abbé Henri Muller
L-9065 Ettelbruck
Luxembourg
| +352 26 36 11 12 |
Maison à vendre 2 chambres à Esch-sur-Sure
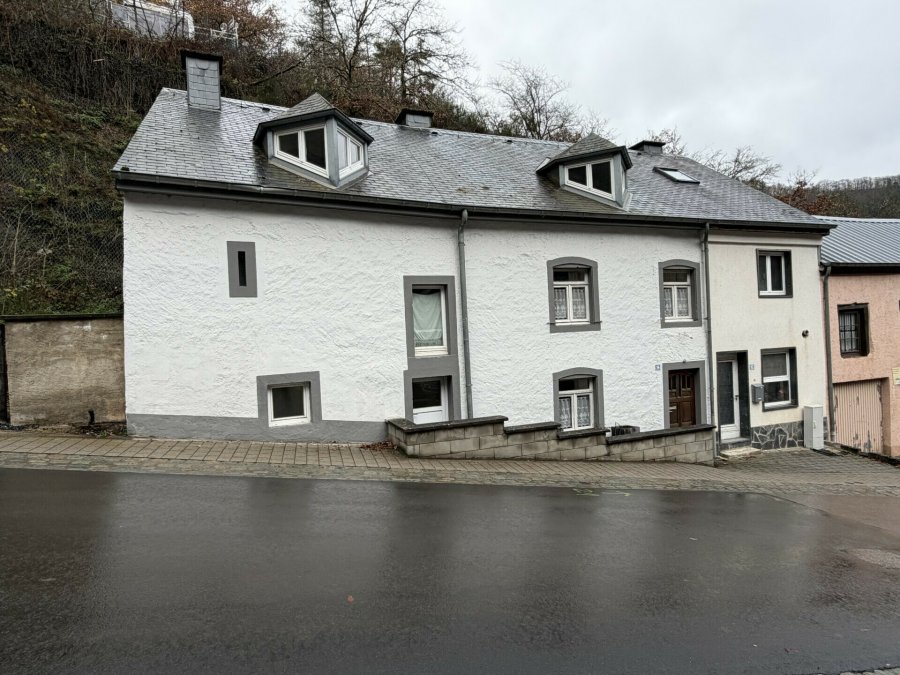
- Référence : 1778
- Type : Maison
- Chambres : 2
- Salle de douche : 1
- Surface habitable : +/-155 m2
- Etage : 2
- Localisation : Esch-sur-Sure
- Prix de vente : 380 000 €
- Disponibilité : immédiate
- Classe énergétique :
Description
Home Project vous présente une maison située dans un environnement agréable. Elle offre une surface totale d'environ 155 m², dont 141 m² habitables, répartis sur trois niveaux. À l'arrière de la maison, vous profiterez d'une terrasse ainsi que d'un jardin. La maison se compose comme suit : Rez-de-chaussée : Cuisine d'environ 14 m² Hall d'entrée spacieux de 18 m² WC séparé Salle de douche d'environ 5 m² Cave de 14 m² 1er étage : Chambre avec vestiaire, pour une surface totale de 18,5 m² Chambre individuelle de 9,5 m² Grand living lumineux de 25 m², offrant un bel espace de vie convivial 2e étage : Loft ouvert d'une superficie d'environ 51 m², parfait comme suite parentale, bureau, salle de jeux ou espace polyvalent Informations générales : Surface habitable : ± 141 m² Surface totale : ± 155 m² Terrasse et jardin situés à l'arrière de la maison + jardin supplémentaire de 87m² à la côté gauche de la maison Potentiel d'aménagement intéressant Intéressé(e) ? Contactez dès aujourd'hui Home Project au +352 26 36 11 12 ou envoyez-nous un e-mail à info@home-project.lu Home Project präsentiert Ihnen ein Haus in einer angenehmen Umgebung. Es bietet eine Gesamtfläche von ca. 155 m², davon 141 m² Wohnfläche, die sich auf drei Ebenen verteilen. Auf der Rückseite des Hauses befinden sich eine Terrasse und ein Garten. Das Haus setzt sich wie folgt zusammen Erdgeschoss : Küche von ca. 14 m². Geräumige Eingangshalle von 18 m². Separates WC Duschraum ca. 5 m². Keller ca. 14 m² 1. Stock: Schlafzimmer mit Garderobe, mit einer Gesamtfläche von 18,5 m². Einzelzimmer mit einer Fläche von 9,5 m². Großes, helles Wohnzimmer von 25 m², das einen schönen, geselligen Wohnbereich bietet 2. Stock: Offenes Loft mit einer Fläche von ca. 51 m², perfekt als Elternsuite, Büro, Spielzimmer oder Mehrzweckraum. Allgemeine Informationen: Wohnfläche: ± 141 m². Gesamtfläche: ± 155 m². Terrasse und Garten befinden sich auf der Rückseite des Hauses + zusätzlicher 87m² großer Garten an der linken Seite des Hauses. Interessantes Ausbaupotenzial Sind Sie interessiert? Kontaktieren Sie noch heute Home Project unter +352 26 36 11 12. oder schicken Sie uns eine E-Mail an info@home-project.lu Home Project presents a house located in a pleasant environment. It offers a total surface area of around 155 m², including 141 m² of living space, spread over three levels. At the rear of the house, you'll find a terrace and a garden. The house is composed as follows: First floor: 14 m² kitchen Spacious 18 m² entrance hall Separate WC Shower room approx. 5 m² Cellar 14 m² 1st floor : Bedroom with checkroom, for a total surface area of 18.5 m². 9.5 m² single bedroom Large, light-filled 25 m² living room, offering a convivial living space 2nd floor: Open-plan loft of approx. 51 m², perfect as a master suite, office, playroom or multi-purpose space. General information: Living area: ± 141 m² Total surface area: ± 155 m² Terrace and garden to the rear of the house + additional 87 m² garden to the left of the house Interesting development potential Interested? Contact Home Project today on +352 26 36 11 12 or send us an e-mail at info@home-project.luCaractéristiques
Intérieur
SalonOui
CuisineOui
Cuisine séparéeOui
Sanitaires
Salle de douche1
Extérieur
TerrasseOui
Jardin100 m²
Nb de parking externe1
Voiture
Place de parking1
Autres
CaveOui



