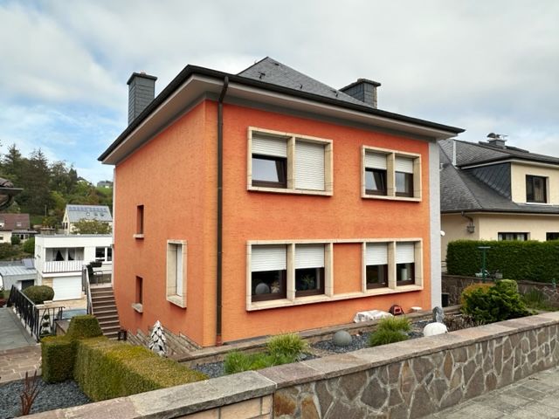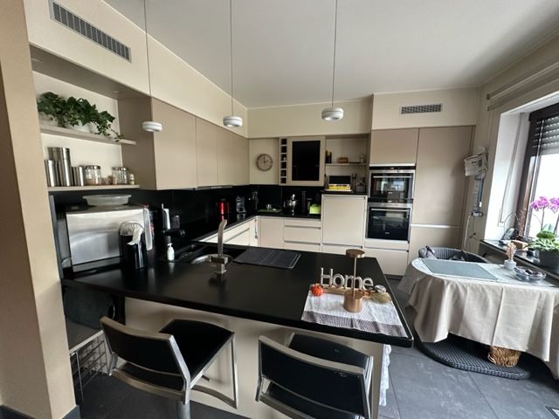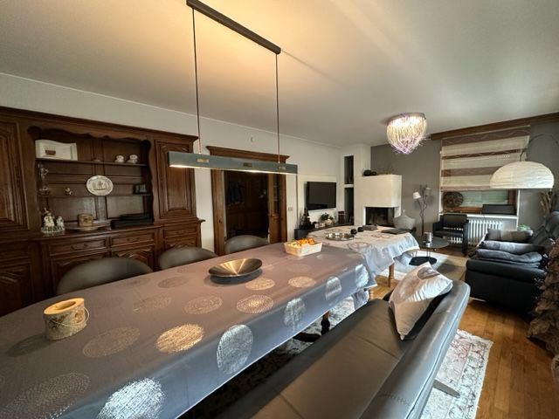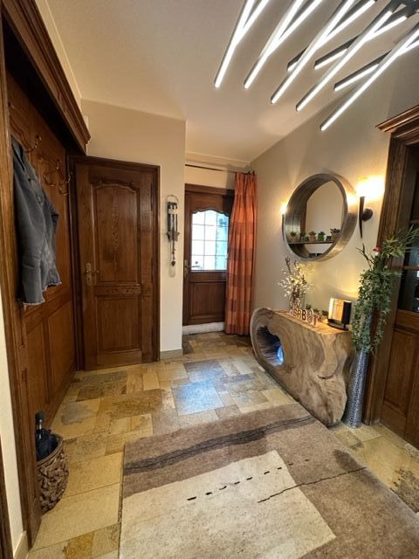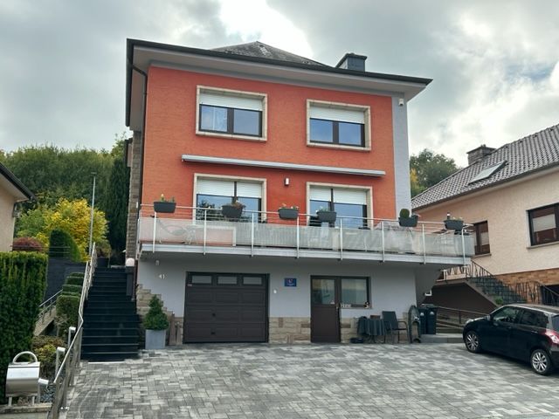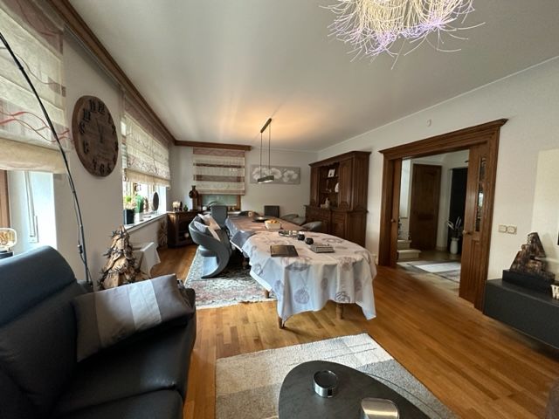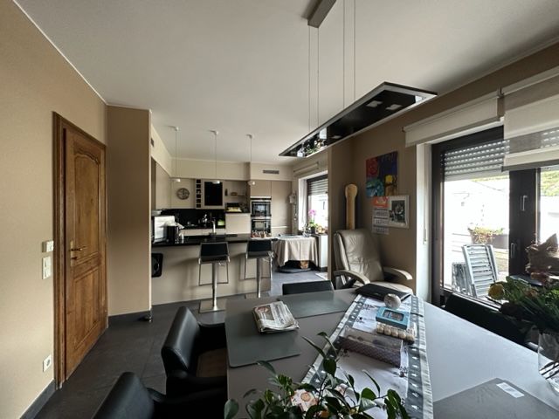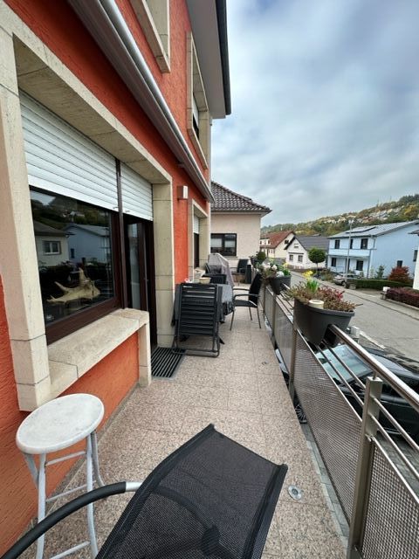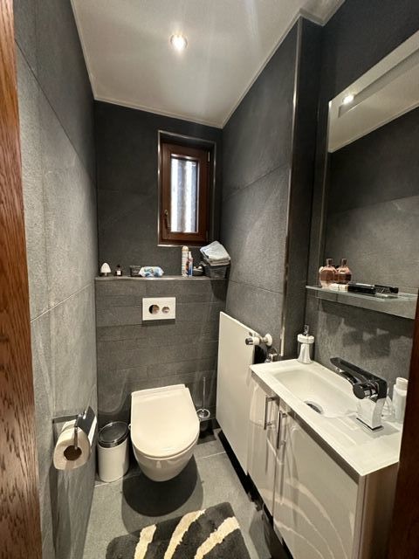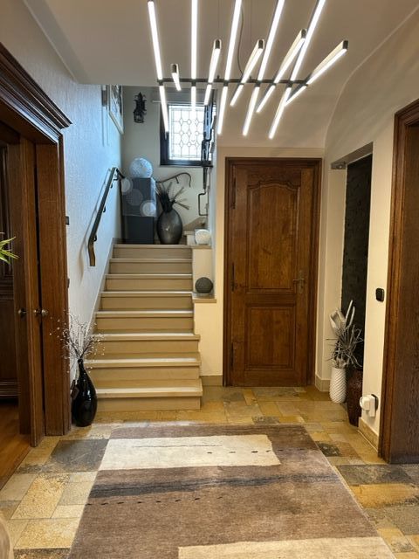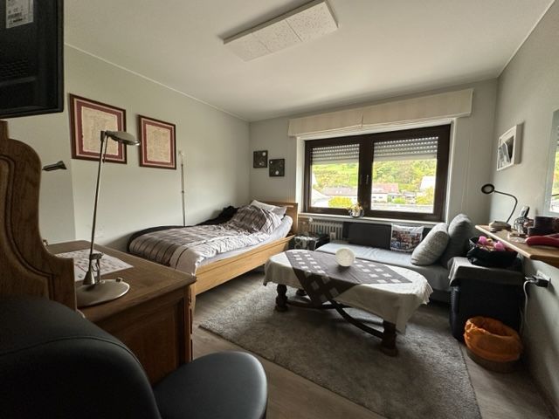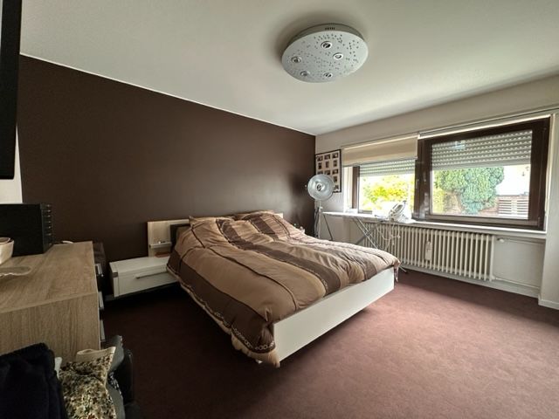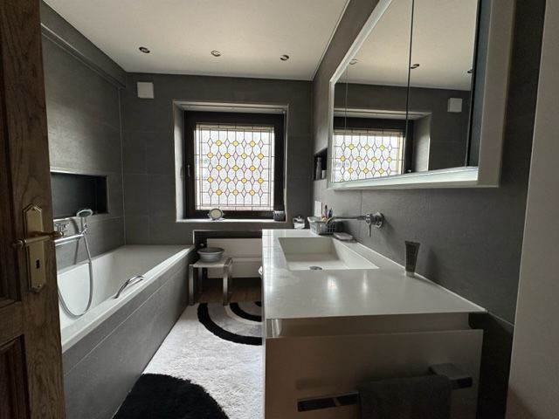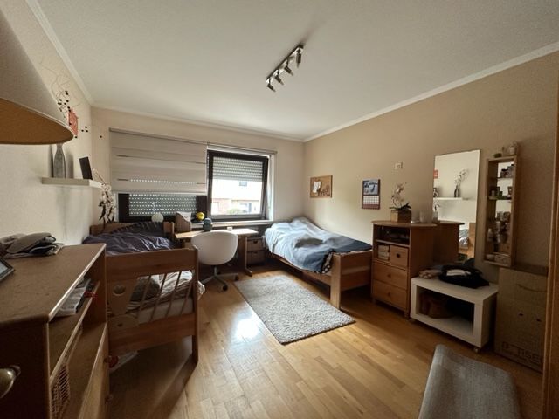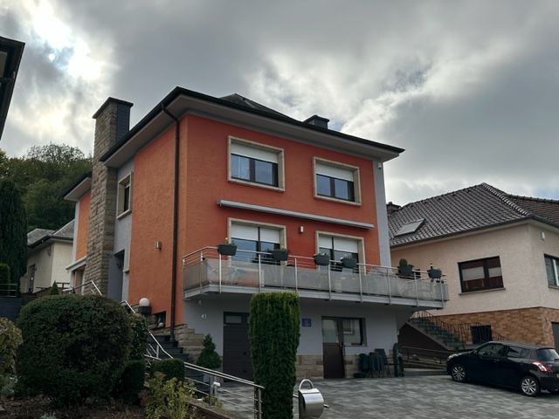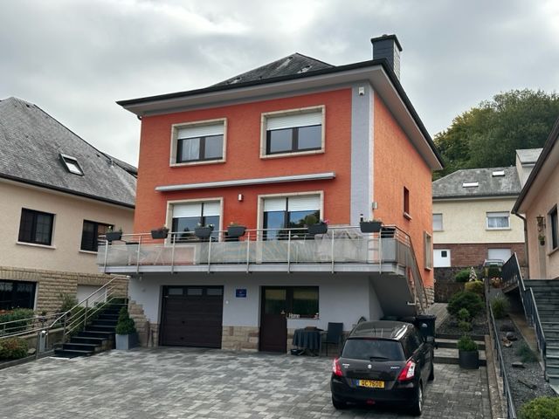
HOME PROJECT S.A.
33, rue Abbé Henri Muller
L-9065 Ettelbruck
Luxembourg
33, rue Abbé Henri Muller
L-9065 Ettelbruck
Luxembourg
| +352 26 36 11 12 |
Maison individuelle à vendre 4 chambres à Ettelbruck
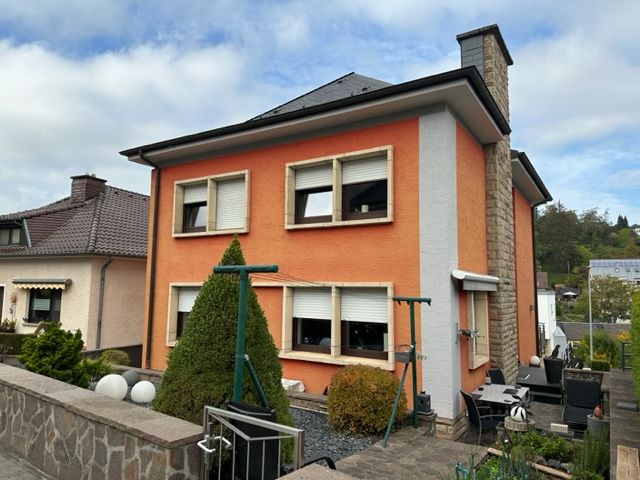
- Référence : 1482
- Type : Maison individuelle
- Chambres : 4
- Salle de bain : 1
- Surface habitable : +/-181 m2
- Superficie terrain : +/- 3,42 ares
- Localisation : Ettelbruck
- Prix de vente : 848 000 €
- Année de construction : 1965
- Disponibilité : à convenir
- Classe énergétique :
Description
HOME PROJECT SA vous propose en vente une belle maison individuelle, située à proximité de l'autoroute ainsi que du centre ville avec toutes ses commodités. La maison s'apprête idéalement pour combiner une profession libérale ou indépendante avec habitation. Construite en 1965, la maison a été partiellement rénovée et offre une surface habitable de +/- 181 m2 et une surface totale de +/- 248 m2: - au rez-de chaussée un bureau de +/- 13 m2, un garage pour une voiture, la chaufferie,une grande cave et 3 emplacements extérieurs - au rez-de-jardin le hall d'entrée (carrelage au Solnhofer), un grand living/salle à manger, une cuisine équipée (refaite en 2014) avec accès au balcon et au jardin, et un WC séparé - à l'étage 4 chambres à coucher et une salle de bain - sous toiture, un grand grenier aménageable, avec dalle en béton, accessible par une trappe Les fenêtres (en aluminium) ont été refaites en 2002, salle de bain et WC séparé ont été rénovés et la maison dispose d'un système d'alarme. Disponibilité à convenir. HOME PROJECT SA bietet Ihnen ein schönes Einfamilienhaus zum Verkauf an. Es befindet sich in der Nähe der Autobahn sowie des Stadtzentrums mit all seinen Annehmlichkeiten. Das Haus eignet sich ideal, um einen freien oder selbstständigen Beruf mit einem Wohnhaus zu kombinieren. Das 1965 erbaute Haus wurde teilweise renoviert und bietet eine Wohnfläche von +/- 181 m2 und eine Gesamtfläche von +/- 248 m2: - Im Erdgeschoss befinden sich ein Büro von +/- 13 m2, eine Garage für ein Auto, der Heizungsraum, ein großer Keller und 3 Außenstellplätze. - im Gartengeschoss die Eingangshalle (Solnhofer Fliesen), ein großes Wohn-/Esszimmer, eine voll ausgestattete Küche (2014 renoviert) mit Zugang zum Balkon und Garten, und eine separate Toilette - im Obergeschoss 4 Schlafzimmer und ein Badezimmer - unter dem Dach ein großer, ausbaubarer Dachboden mit Betonplatte, der über eine Luke zugänglich ist Die Fenster (aus Aluminium) wurden 2002 erneuert, Bad und separates WC wurden renoviert und das Haus verfügt über eine Alarmanlage. Verfügbarkeit nach Vereinbarung. HOME PROJECT SA offers for sale a beautiful detached house, located near the highway and the city center with all its amenities. The house is ideally suited to combine a liberal or independent profession with living. Built in 1965, the house has been partially renovated and offers a living surface of +/- 181 m2 and a total surface of +/- 248 m2: - on the ground floor an office of +/- 13 m2, a garage for one car, the boiler room, a large cellar and 3 exterior parking spaces - on the garden level the entrance hall (Solnhofer tiles), a large living/dining room, a fully equipped kitchen (renovated in 2014) with access to the balcony and the garden, and a separate toilet - on the first floor 4 bedrooms and a bathroom - under the roof, a large attic, with concrete slab, accessible by a trapdoor The windows (in aluminum) were redone in 2002, the bathroom and separate toilet were renovated and the house has an alarm system. Availability to be agreed.Caractéristiques
Intérieur
SalonOui
CuisineOui
Cuisine séparéeOui
Nb de parking interne1
Sanitaires
Salle de bain1
Extérieur
Terrain3.42 ares
TerrasseOui
JardinOui
Nb de parking externe1
Voiture
Place de parking1
Autres
GrenierOui
Chauffage / climatisation
ChauffageOui
Chauffage au mazoutOui

