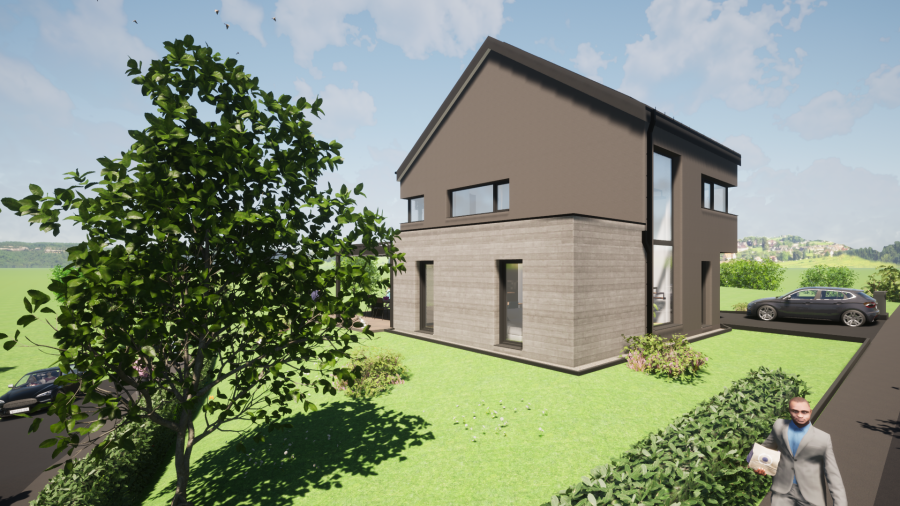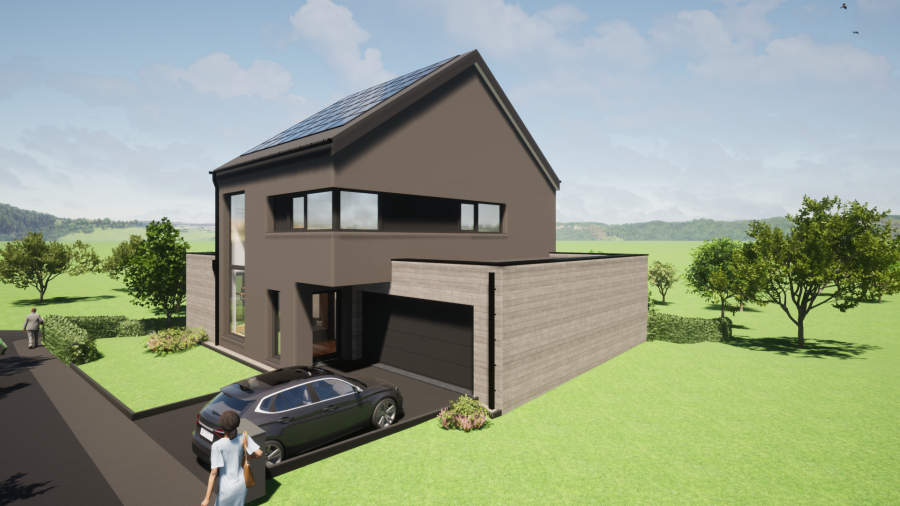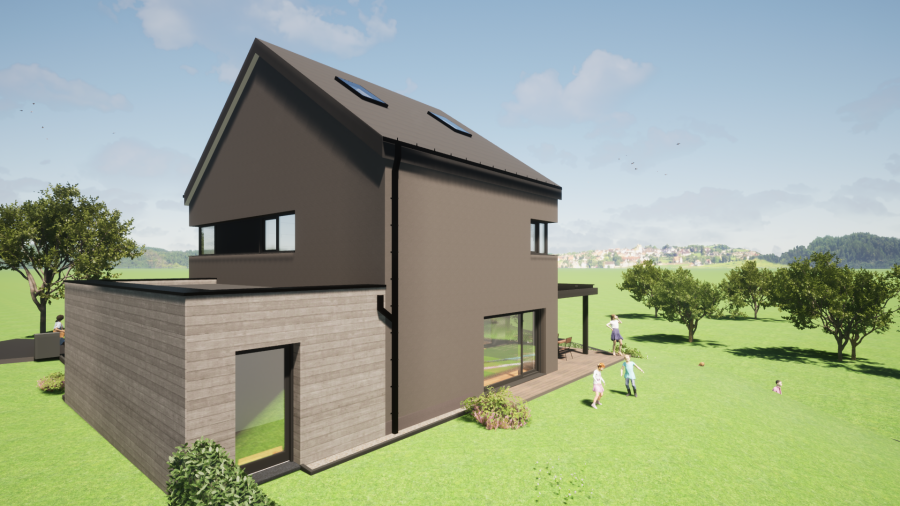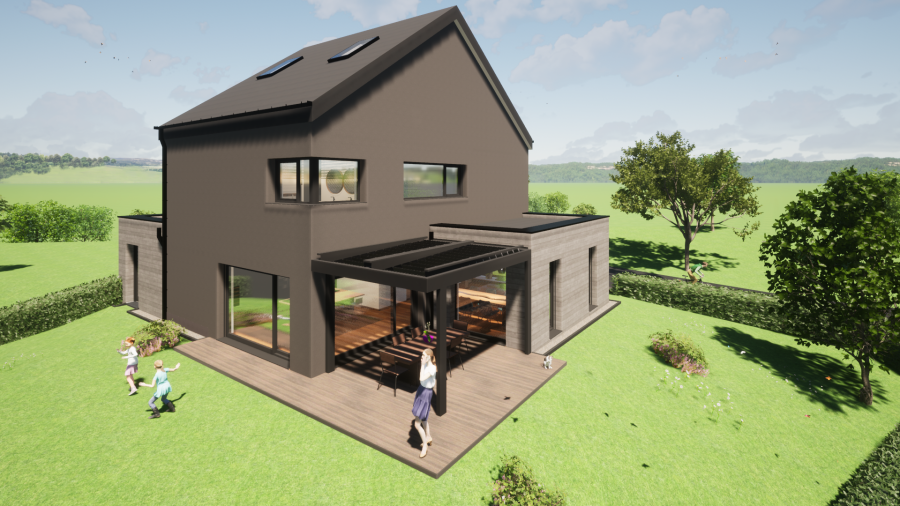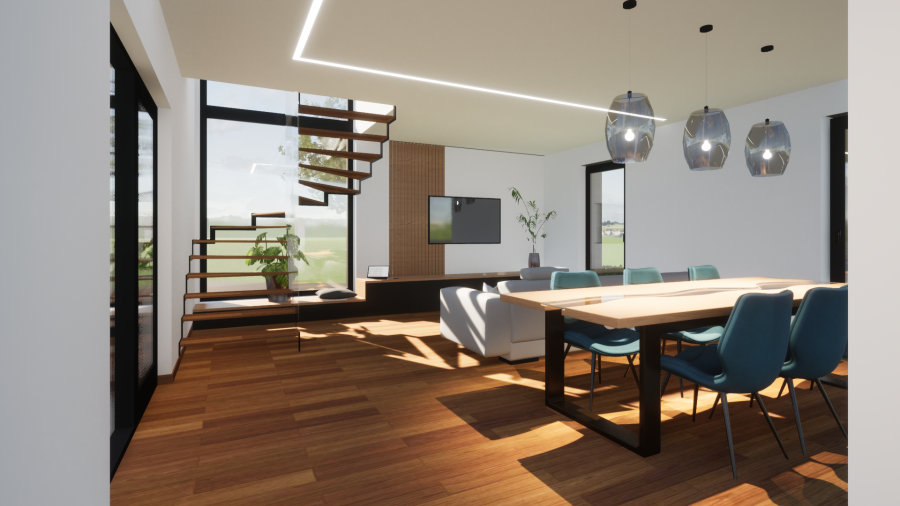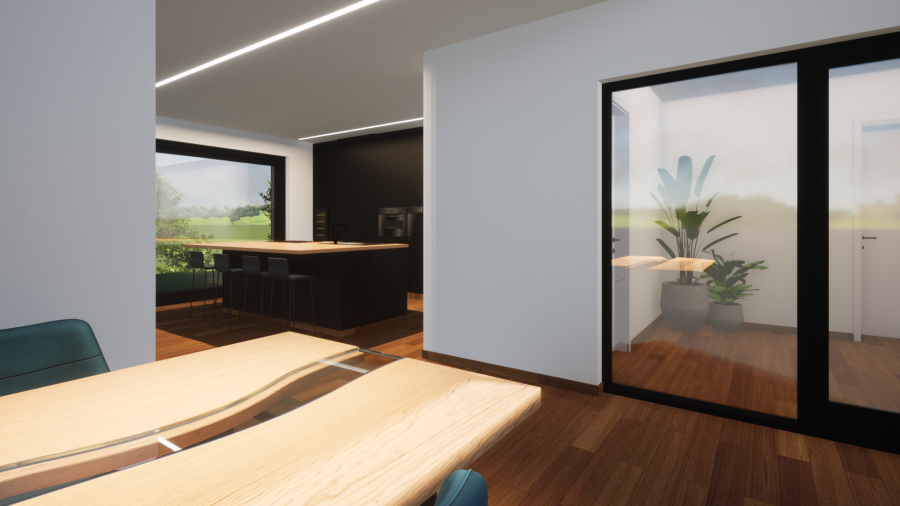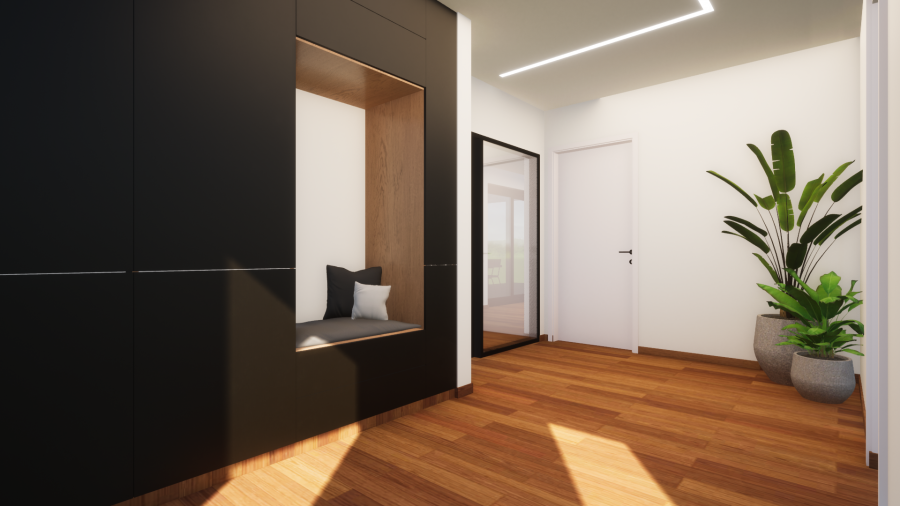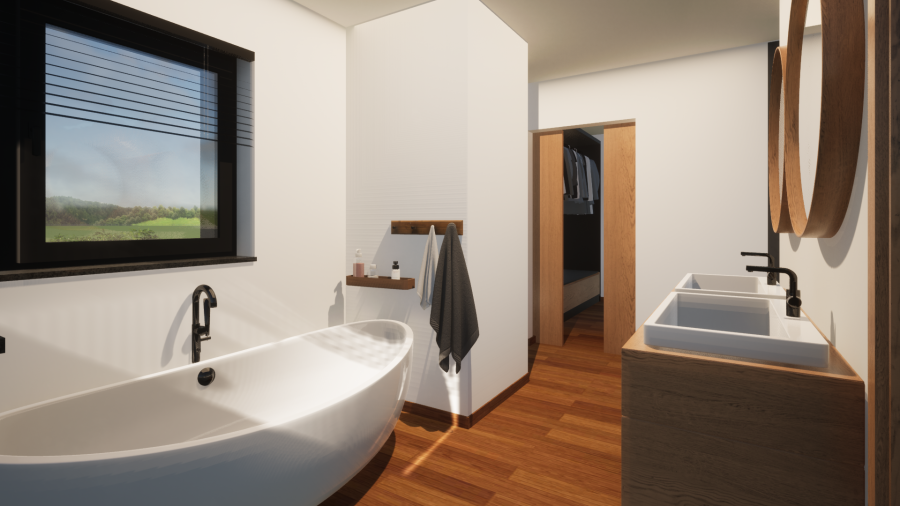
RECHERCHE
Diagnostique de Performance Energétique (DPE)
Logement très performant
kWh/m2.an
A
B
C
D
E
F
G
H
I
Classe d'isolation thermique
Logement bien isolé
A
B
C
D
E
F
G
H
I
Maison jumelée à vendre 3 chambres à Wilwerdange
- Référence : 1509
- Type : Maison jumelée
- Chambres : 3
- Salle de bain : 1
- Salle de douche : 1
- Surface habitable : +/-140,00 m2
- Superficie terrain : +/- 0 ares
- Etage : 1
- Prix de vente : 864 000 €
- Honoraires à la charge du vendeur
- Année de construction : 2022
- Disponibilité : à convenir
Classe énergétique
Classe d'isolation thermique
NC
Description
Home Project SA vous propose le futur projet de construction d'une belle maison jumelée par garage située à Wilwerdange (commune de Troisvierges).
La maison est dotée d'une architecture moderne et contient une surface totale habitable de 140 m2 avec un grenier aménageable de 45m2.
Au rez-de-chaussée, vous accédez par un hall d'entrée à un spacieux séjour avec cuisine ouverte, qui est l'endroit central de la maison, et vous disposez également d'un accès direct à une accueillante terrasse.
En outre, le rez-de-chaussée comprend un débarras, un WC séparé et un garage pouvant accueillir deux voitures et donnant accès au local technique.
Au premier étage, vous trouvez un hall de nuit qui vous donne accès aux trois chambres à coucher. L'une d'entre elles est une suite parentale avec sa propre salle de bains donnant accès au dressing, et cet étage dispose également d'une salle de douche.
ACTE SUR TERRAIN
Aspects techniques :
Fenêtres à triple vitrage avec volets électriques.
Pompe à chaleur
Panneaux solaires
Chauffage au sol
Toiture en pente
Contactez-nous pour plus d'informations au numéro 26361112 ou par email: info@home-project.lu
Disponibilité: à convenir
Home Project SA bietet Ihnen das zukünftige Bauprojekt eines schönen Doppelhauses in Wilwerdange (Gemeinde Troisvierges) an.
Das Haus hat eine moderne Architektur und enthält eine Gesamtwohnfläche von 140 m2 mit einem ausbaubaren Dachboden von 45m2.
Im Erdgeschoss gelangen Sie über eine Eingangshalle in ein geräumiges Wohnzimmer mit offener Küche, die der zentrale Ort des Hauses ist, und Sie haben auch direkten Zugang zu einer einladenden Terrasse.
Außerdem befinden sich im Erdgeschoss ein Abstellraum, ein separates WC und eine Garage, die Platz für zwei Autos bietet und Zugang zum Technikraum hat.
Im ersten Stock finden Sie eine Nachthalle, die Ihnen Zugang zu den drei Schlafzimmern bietet. Eines davon ist eine Master-Suite mit eigenem Bad und Zugang zum Ankleidezimmer, außerdem verfügt diese Etage über ein Duschbad.
URKUNDE AUF DEM GRUNDSTÜCK
Technische Aspekte :
Dreifach verglaste Fenster mit elektrischen Rollläden.
Wärmepumpe.
Sonnenkollektoren
Fußbodenheizung
Schrägdach
Kontaktieren Sie uns für weitere Informationen unter der Nummer 26361112 oder per E-Mail: info@home-project.lu
Verfügbarkeit: nach Vereinbarung
Home Project SA proposes you the future construction project of a beautiful semi-detached house located in Wilwerdange (commune of Troisvierges).
The house has a modern architecture and contains a total living area of 140 m2 with a convertible attic of 45m2.
On the first floor, you enter through an entrance hall into a spacious living room with open kitchen, which is the central place of the house, and you also have direct access to a cosy terrace.
In addition, the first floor has a storage room, a separate toilet and a garage for two cars with access to the technical room.
On the second floor, you will find a night hall that gives you access to the three bedrooms. One of them is a master suite with its own bathroom giving access to the dressing room, and this floor also has a shower room.
DEED ON LAND
Technical aspects:
Triple glazed windows with electric shutters.
Heat pump
Solar panels
Floor heating
Sloping roof
Contact us for more information at 26361112 or by email: info@home-project.lu
Availability: to be agreed
Caractéristiques
Sanitaires
Salle de bain1
Salle de douche1
Extérieur
TerrasseOui
JardinOui
Voiture
Garages2
Autres
GrenierOui
Chauffage / climatisation
Pompe à chaleurOui

