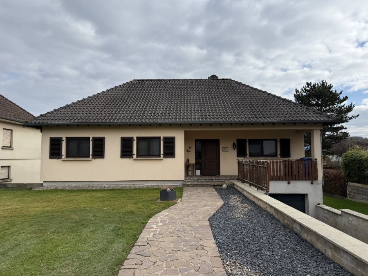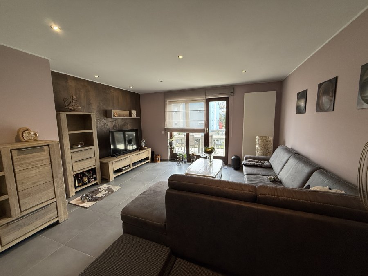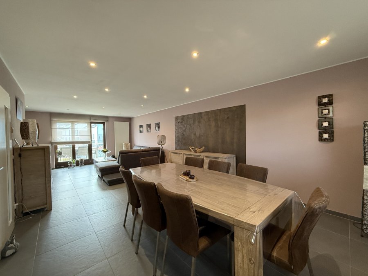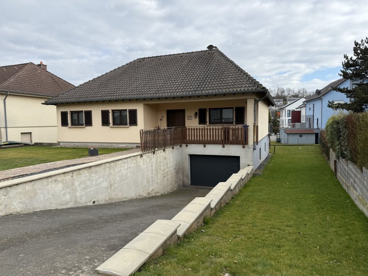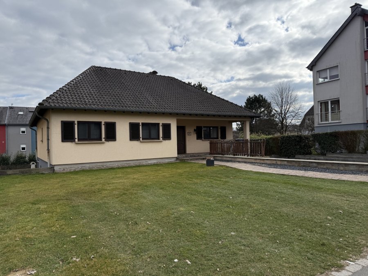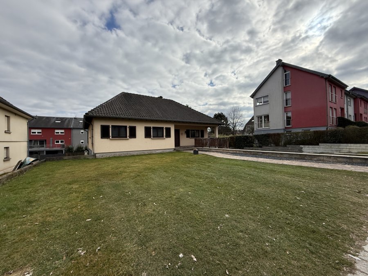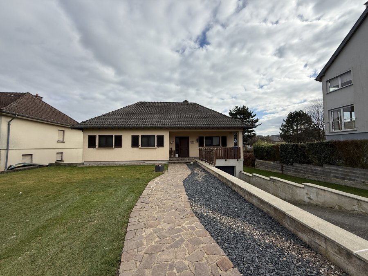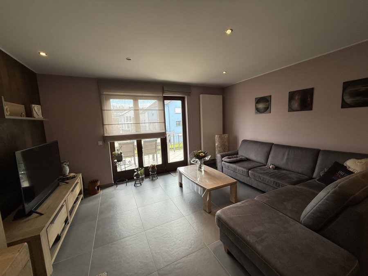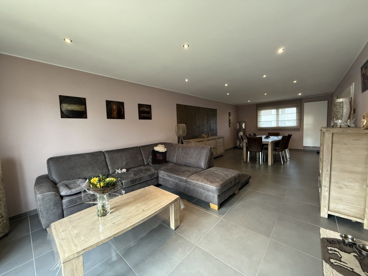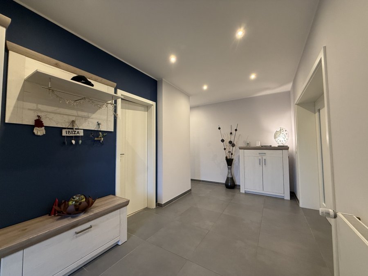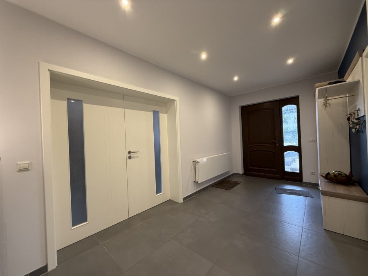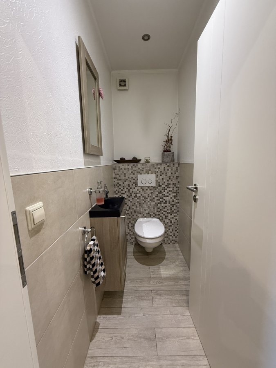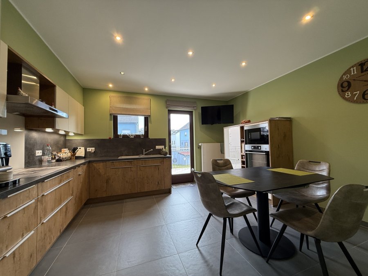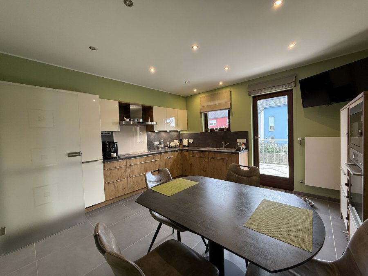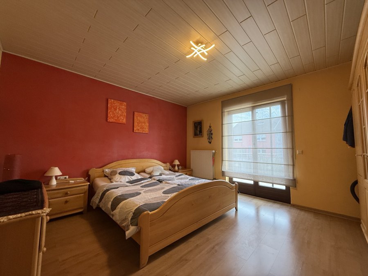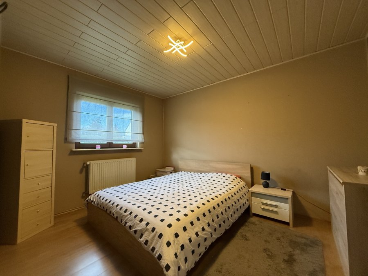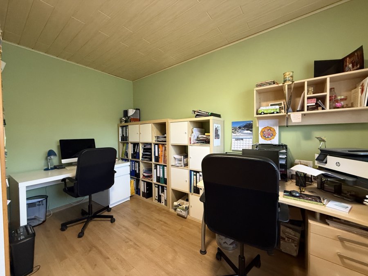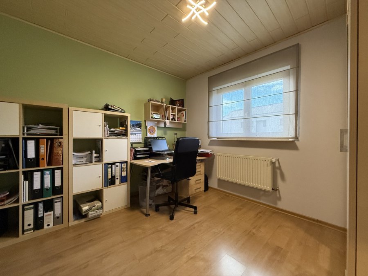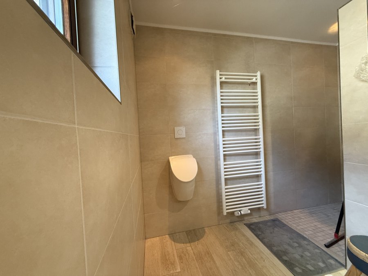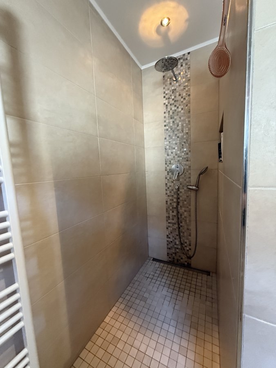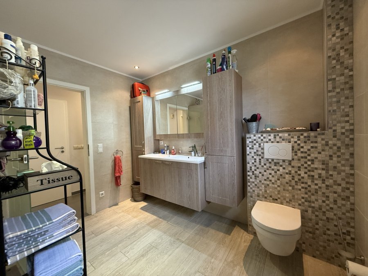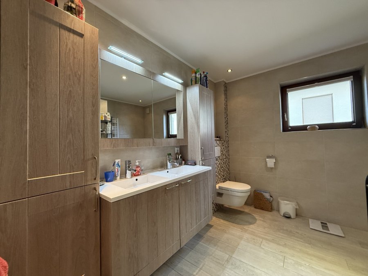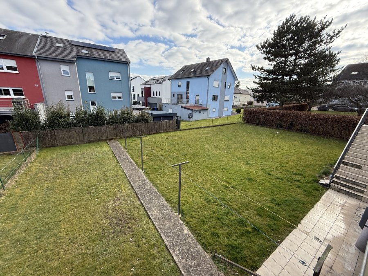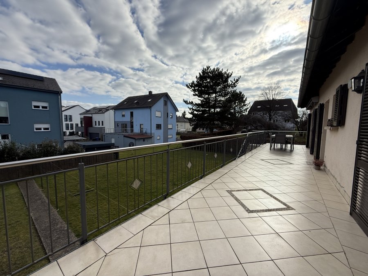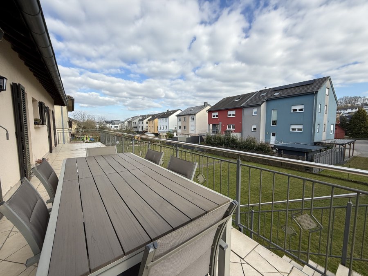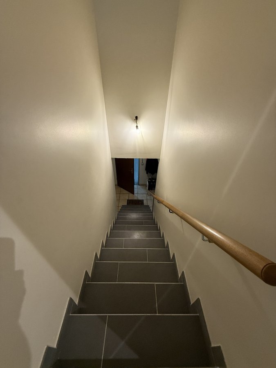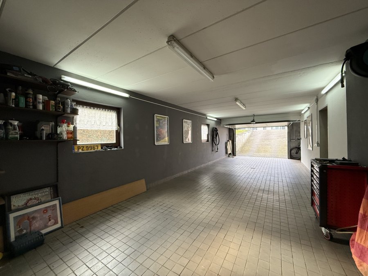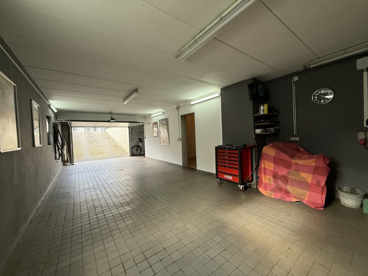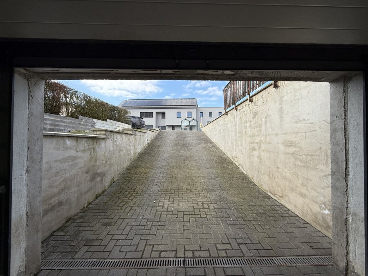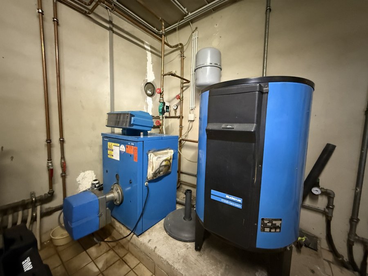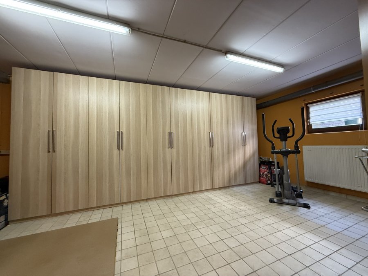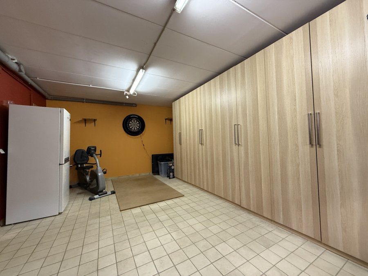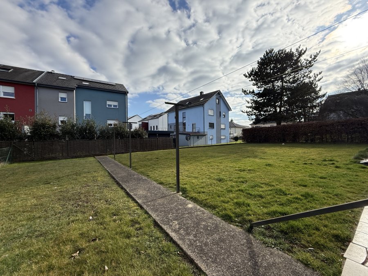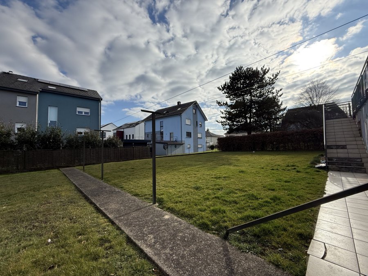
SEARCH
Detached house to sell 3 bedrooms in Mertzig
Description
HOME PROJECT SA vous propose en vente un bungalow plain-pied sur un terrain de 9,11 ares.Construite en 1993, la maison a été rénovée en 2018/2020 et offre une surface habitable de +/- 153 m2 et une surface totale de +/- 350 m2:
- au sous-sol: salle de sports, grand garage pour deux voitures, atelier, chaufferie, diverses caves, buanderie et accès dans le jardin.
- au rez-de-chaussée: hall d'entrée, salon/salle à manger donnant accès sur la terrasse avec accès au jardin, cuisine équipée fermée avec accès sur la même terrasse, WC séparé, 3 chambres à coucher, salle de douche avec douche italienne WC double lavabo et un urinoir.
- combles: grand grenier aménageable.
Caractéristiques de la maison:
Grand jardin
Bungalow plain-pied isolé
Chauffage mazout
Disponibilité à convenir.
HOME PROJECT SA bietet Ihnen einen ebenerdigen Bungalow auf einem Grundstück von 9,11 Ar zum Verkauf an.
Das 1993 erbaute Haus wurde 2018/2020 renoviert und bietet eine Wohnfläche von +/- 153 m2 und eine Gesamtfläche von +/- 350 m2:
- Im Untergeschoss: Sportraum, große Garage für zwei Autos, Werkstatt, Heizraum, verschiedene Kellerräume, Waschküche und Zugang zum Garten.
- Im Erdgeschoss: Eingangshalle, Wohn-/Esszimmer mit Zugang zur Terrasse mit Zugang zum Garten, geschlossene Einbauküche mit Zugang zur selben Terrasse, separates WC, 3 Schlafzimmer, Duschraum mit italienischer Dusche, Doppelwaschbecken und Urinal.
- Dachgeschoss: großer ausbaubarer Dachboden.
Eigenschaften des Hauses:
Großer Garten
Isolierter Bungalow im Erdgeschoss
Ölheizung
Verfügbarkeit nach Vereinbarung.
HOME PROJECT SA offers for sale a single-storey bungalow on a 9.11 ares plot.
Built in 1993, the house was renovated in 2018/2020 and offers a living area of +/- 153 m2 and a total surface area of +/- 350 m2:
- basement: sports room, large two-car garage, workshop, boiler room, various cellars, laundry room and access to the garden.
- first floor: entrance hall, living/dining room with access to the terrace with access to the garden, closed fitted kitchen with access to the same terrace, separate WC, 3 bedrooms, shower room with Italian shower, WC, double washbasin and urinal.
- Attic: large convertible attic.
House features:
Large garden
Detached one-storey bungalow
Oil-fired heating
Availability to be agreed.
Specifications
Inside
Living roomYes
KitchenYes
Separate kitchenYes
Sanitary
Shower room1
Seperated toilet1
Outside
Ground9.11 ares
Terrace34 m²
BalconyYes
GardenYes
__external_parking2
Car
Parking lots2
Other
CellarYes
WashroomYes
PetsYes
AtticYes
RenovatedYes
Handicapped accesssibleYes
