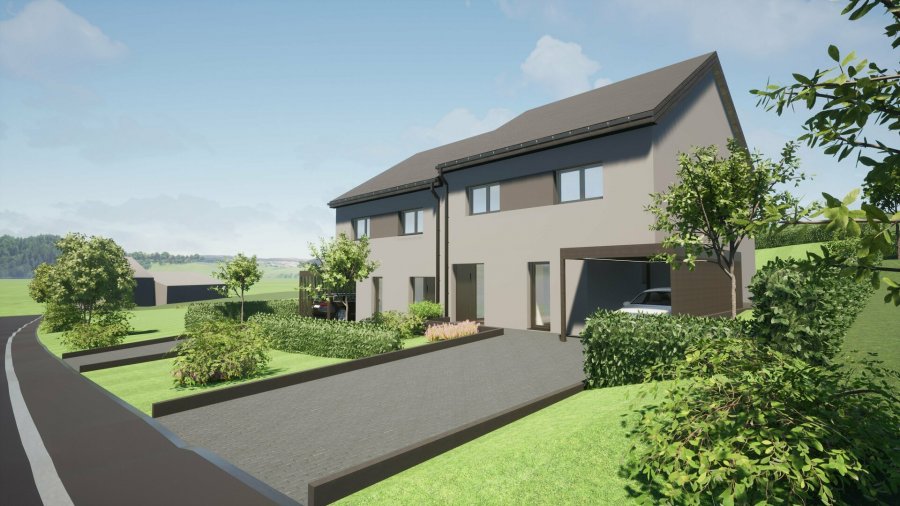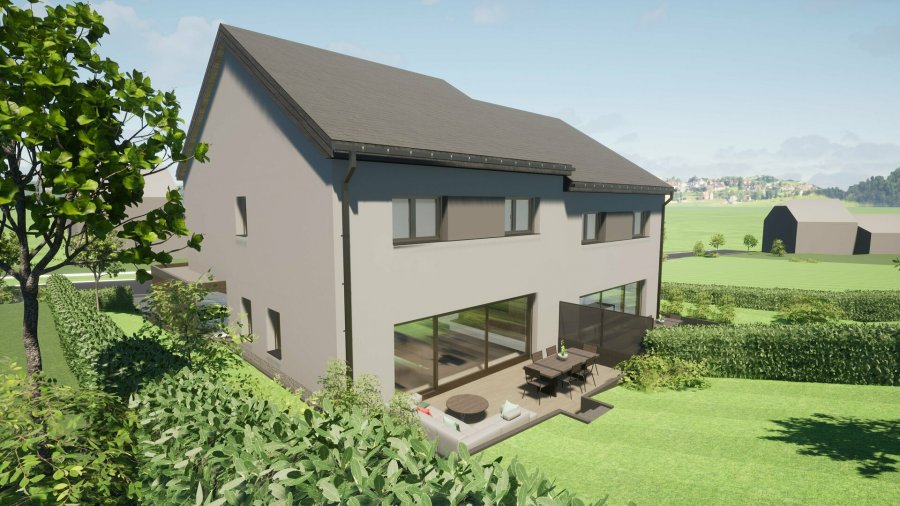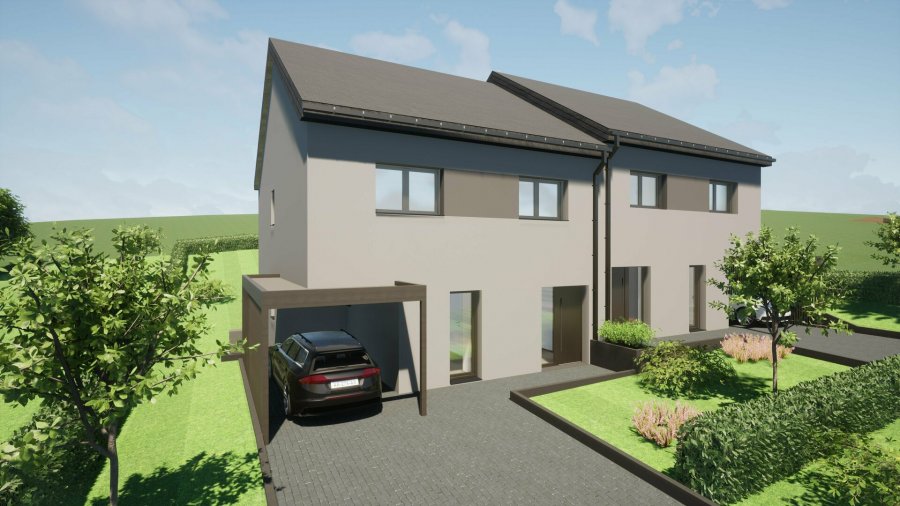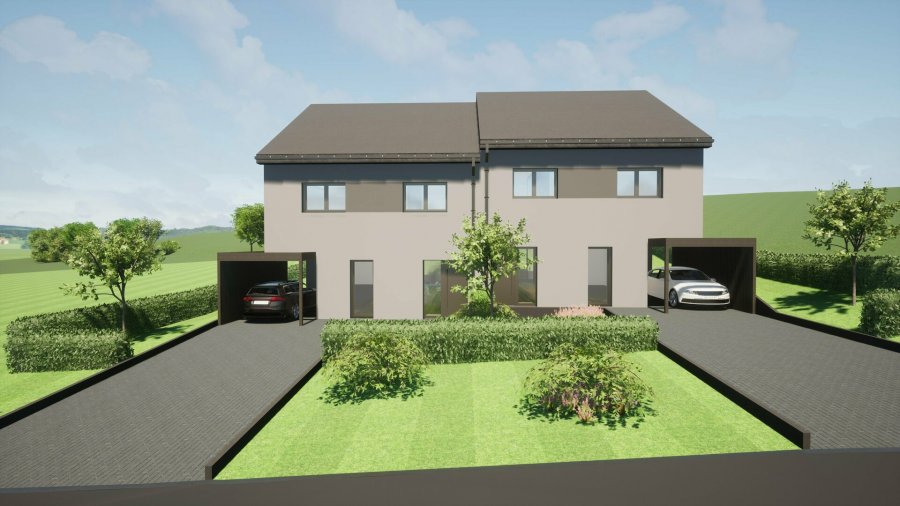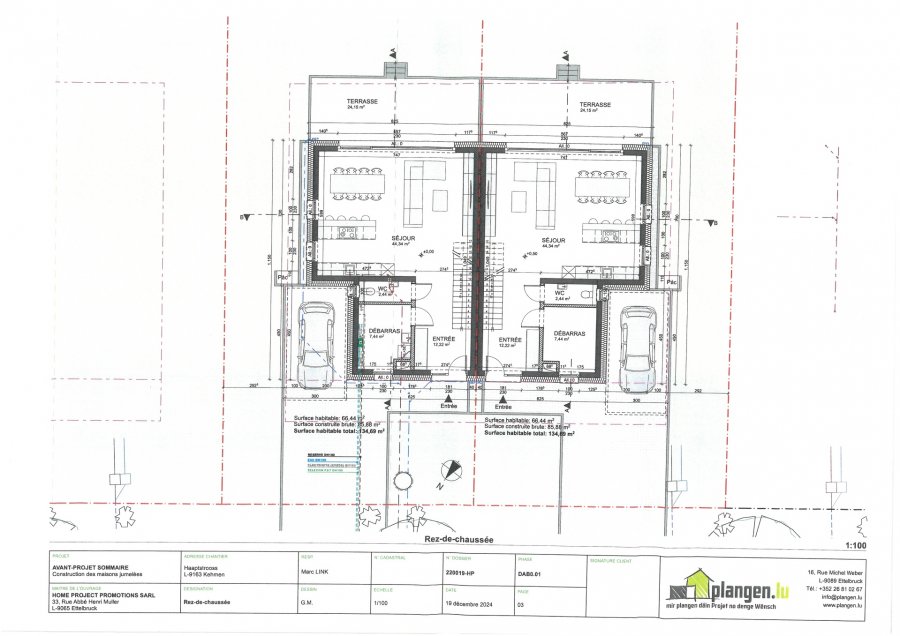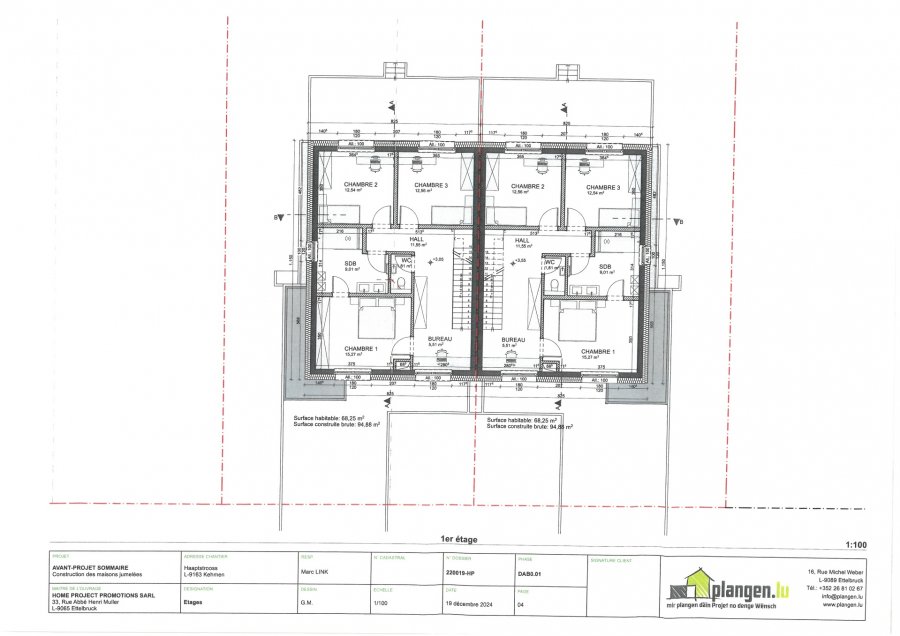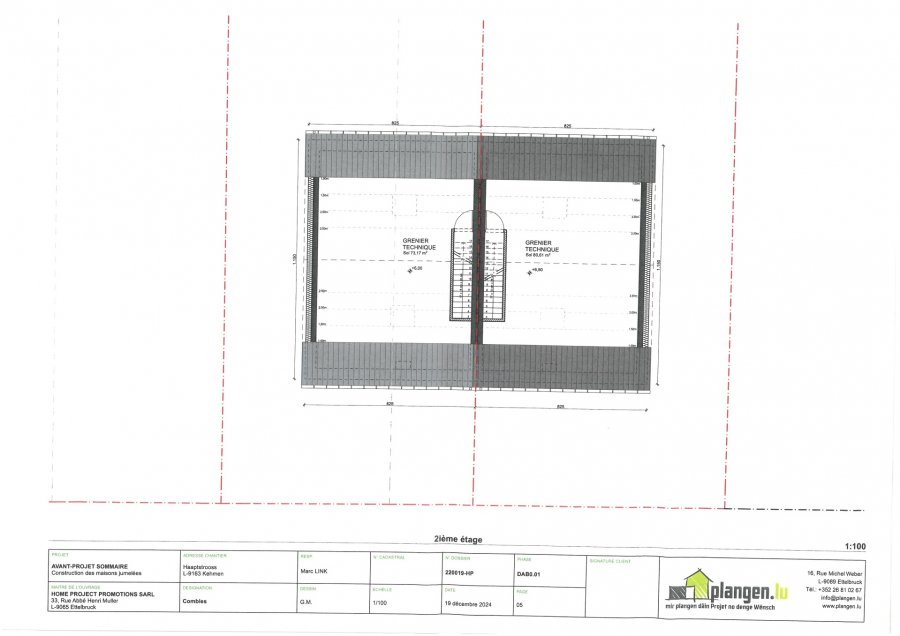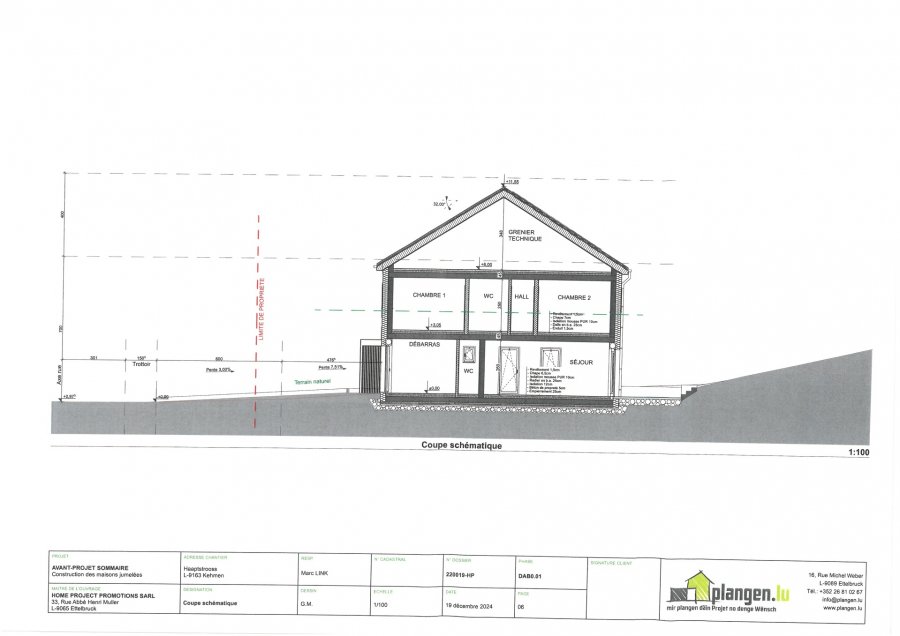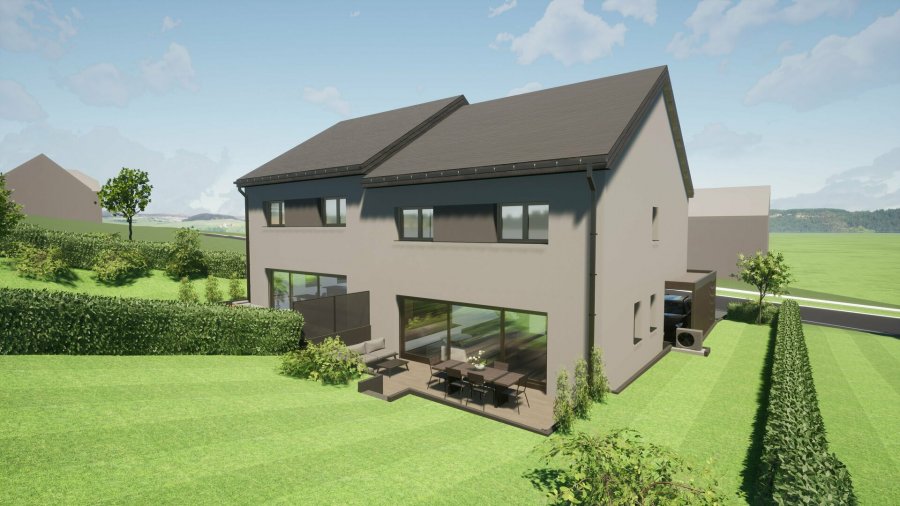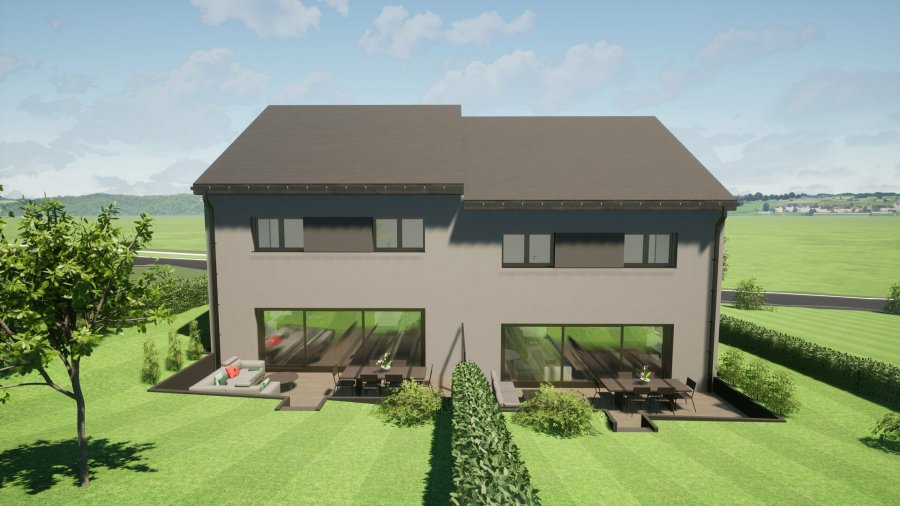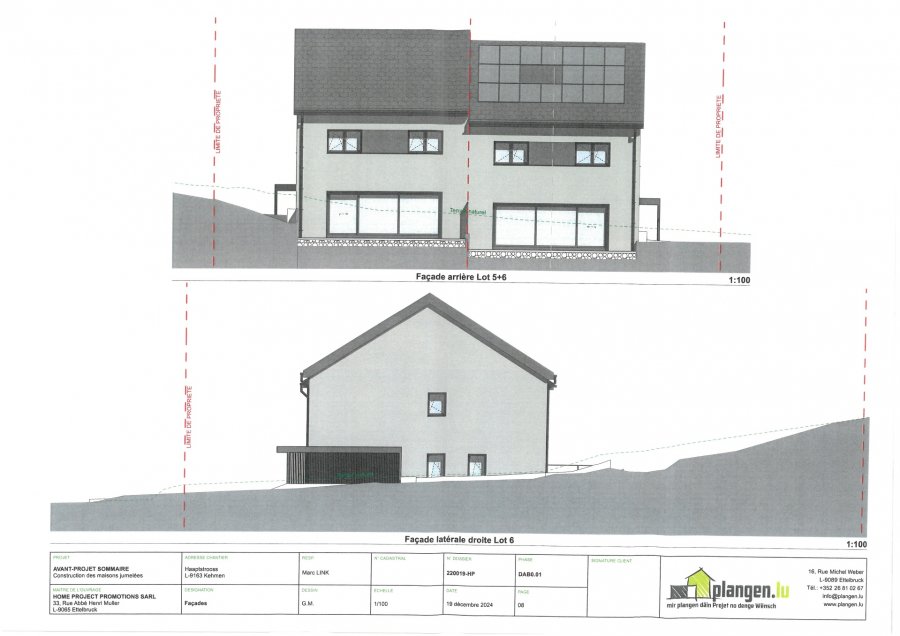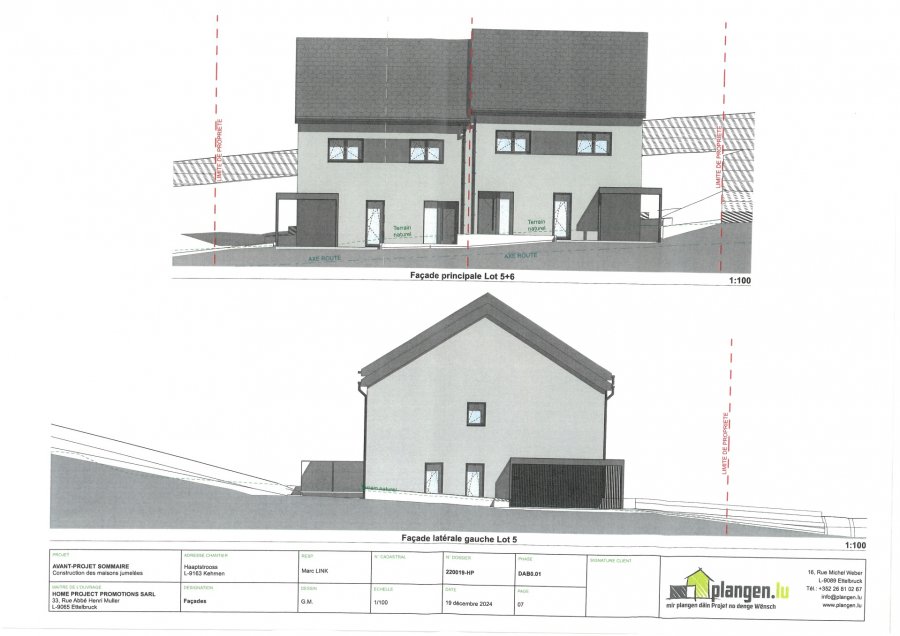
SEARCH
Semi-detached house to sell 3 bedrooms in Kehmen
- Reference : 1738
- Type : Semi-detached house
- Bedrooms : 3
- Bathroom : 1
- Shower rooms : 2
- Surface : +/-134.69 m2
- ground surface : +/- 4.07 ares
- Selling price : 928,000 €
- Year of construction : 2026
- Availability : fin 2026
energy class
A
Thermal insulation class
NC
Description
Maison unifamiliale jumelée ? Nouvelle construction à Kehmen LOT 6 (Commune de Bourscheid)Home Project S.A. vous propose, en future construction, une maison unifamiliale jumelée située à Kehmen, dans la charmante commune de Bourscheid, au coeur du canton de Diekirch.
Implantée sur un terrain de 4,07 ares, cette propriété bénéficie d'une vue imprenable sur la nature environnante, dans un cadre verdoyant et paisible.
Caractéristiques principales :
Surface habitable : 134,69 m²
Surface brute totale : 225,07 m²
Disponibilité : 2026
Composition :
Rez-de-chaussée :
Hall d'entrée accueillant
WC séparé
Débarras
Carport pour 1 voiture
Cuisine ouverte sur un lumineux living, avec accès direct à une terrasse de 24 m²
1er étage :
Hall de nuit
Bureau ouvert
3 chambres à coucher
1 salle de bains
WC séparé
Combles:
Grand grenier aménageable
Local technique (chaufferie)
Intéressé(e) ? Pour consulter les plans et le cahier des charges, n'hésitez pas à contacter notre bureau :
Tél. : (+352) 26 36 11 12
Email : info@home-project.lu
Einfamilien-Doppelhaushälfte - Neubau in Kehmen (Gemeinde Bourscheid)
Home Project S.A. bietet Ihnen als zukünftigen Neubau ein Einfamilien-Doppelhaus in Kehmen, in der charmanten Gemeinde Bourscheid, im Herzen des Kantons Diekirch.
Die Immobilie befindet sich auf einem 4,07 Ar großen Grundstück und bietet einen atemberaubenden Blick auf die umliegende Natur in einer grünen und ruhigen Umgebung.
Wichtigste Merkmale :
Wohnfläche: 134,69 m².
Gesamtbruttofläche: 225,07 m².
Verfügbarkeit: 2026
Zusammensetzung:
Erdgeschoss:
Einladende Eingangshalle.
Separates WC
Abstellraum
Carport für 1 Auto
Offene Küche mit hellem Wohnzimmer und direktem Zugang zu einer 24 m² großen Terrasse
1. Stock:
Schlafhalle
Offenes Büro
3 Schlafzimmer
1 Badezimmer
Separates WC
Dachgeschoss:
Großer ausbaubarer Dachboden
Technikraum (Heizungsraum)
Um die Pläne und Spezifikationen einzusehen, wenden Sie sich bitte an unser Büro:
Tel.: (+352) 26 36 11 12
Email: info@home-project.lu
Single-family semi-detached house - New construction in Kehmen (Municipality of Bourscheid)
Home Project S.A. offers you a new-build semi-detached single-family home in Kehmen, in the charming commune of Bourscheid, in the heart of the Diekirch canton.
Set on a 4.07-acre plot, this property enjoys unobstructed views of the surrounding countryside, in a peaceful, green setting.
Main features:
Living area: 134.69 m²
Total gross floor area: 225.07 m²
Availability : 2026
Composition :
First floor:
Welcoming entrance hall
Separate WC
Storage room
Carport for 1 car
Kitchen opening onto a bright living room, with direct access to a 24 m² terrace
1st floor :
Night hall
Open-plan study
3 bedrooms
1 bathroom
Separate WC
Attic space:
Large convertible attic
Boiler room
If you are interested, please contact our office for plans and specifications:
Tel: (+352) 26 36 11 12
Email: info@home-project.lu
Specifications
Inside
Living roomYes
KitchenYes
Separate kitchenYes
Sanitary
Bathroom1
Shower rooms2
Seperated toilet1
Outside
Ground4.07 ares
Terrace24 m²
GardenYes
__external_parking1
Car
Parking lot1
Other
AtticYes
Chauffage / climatisation
Heat pumpYes
